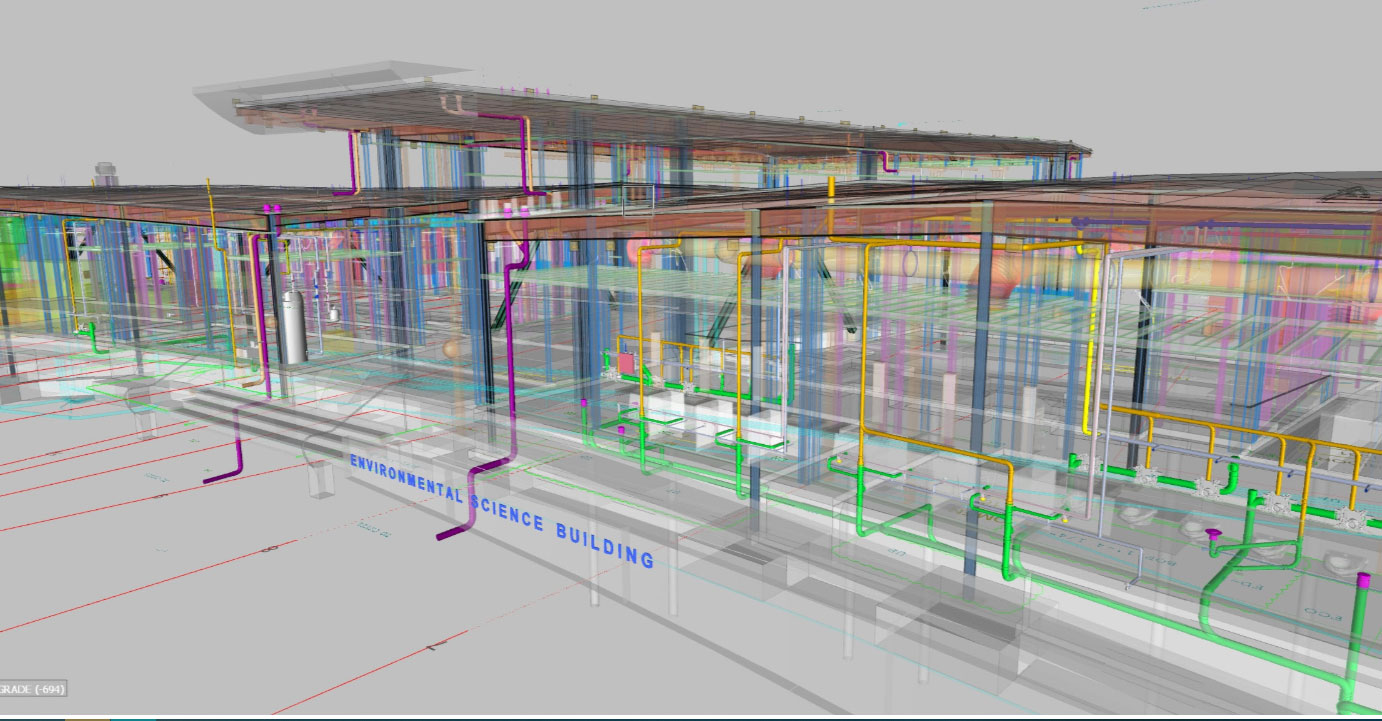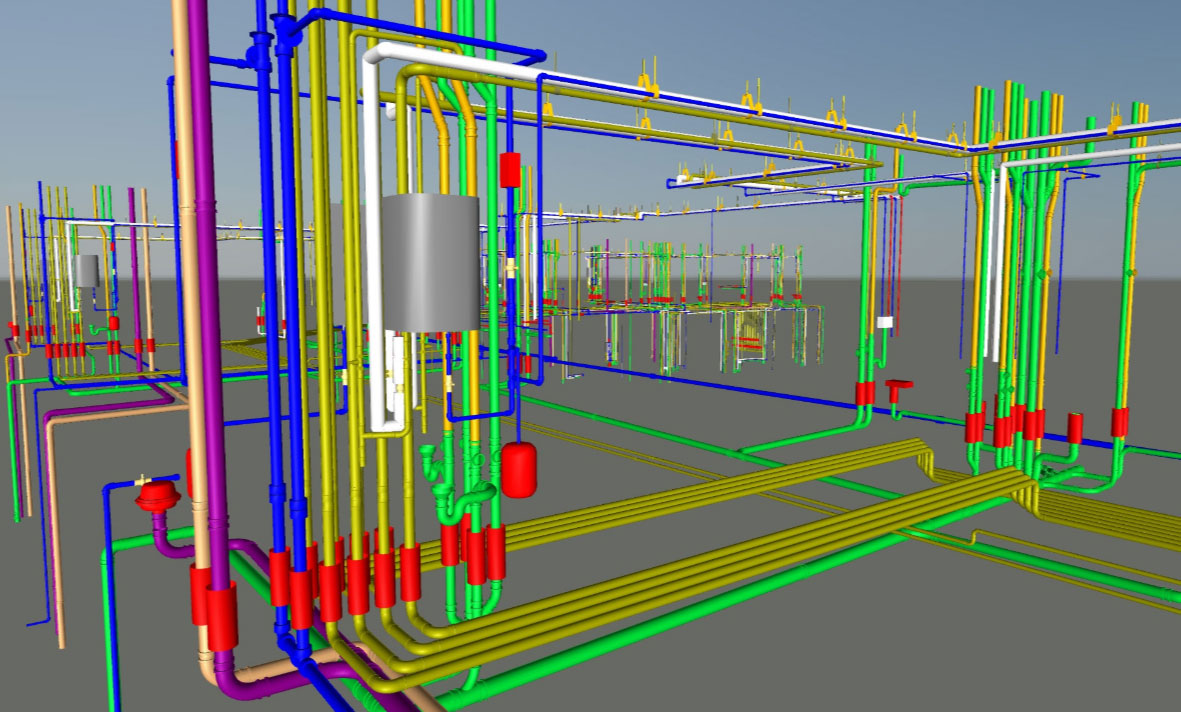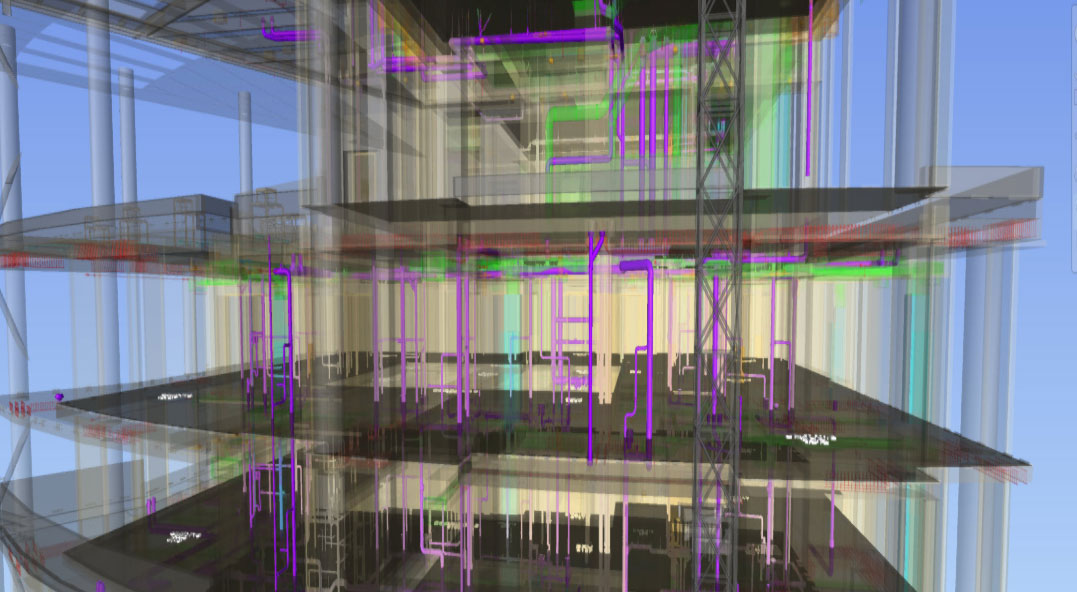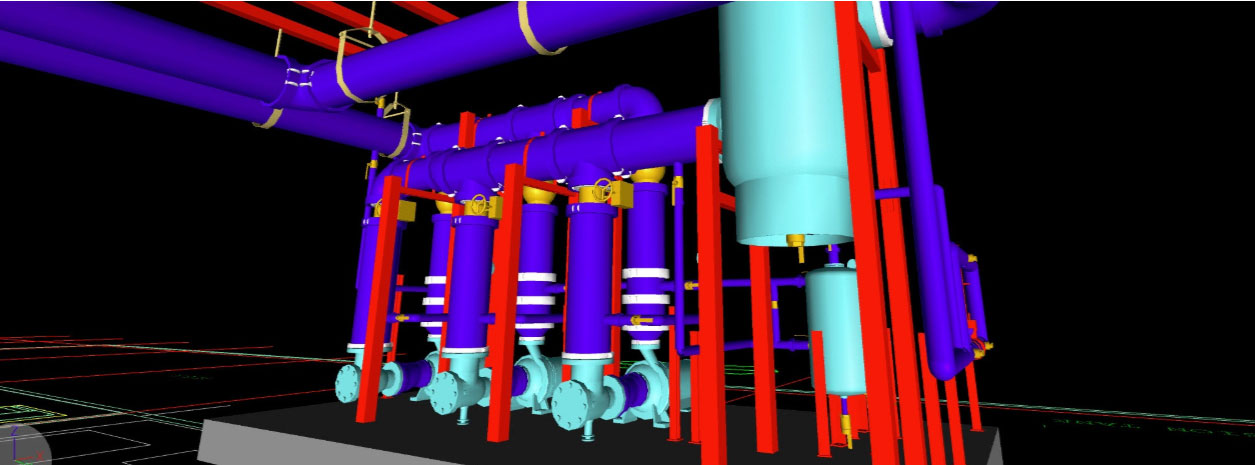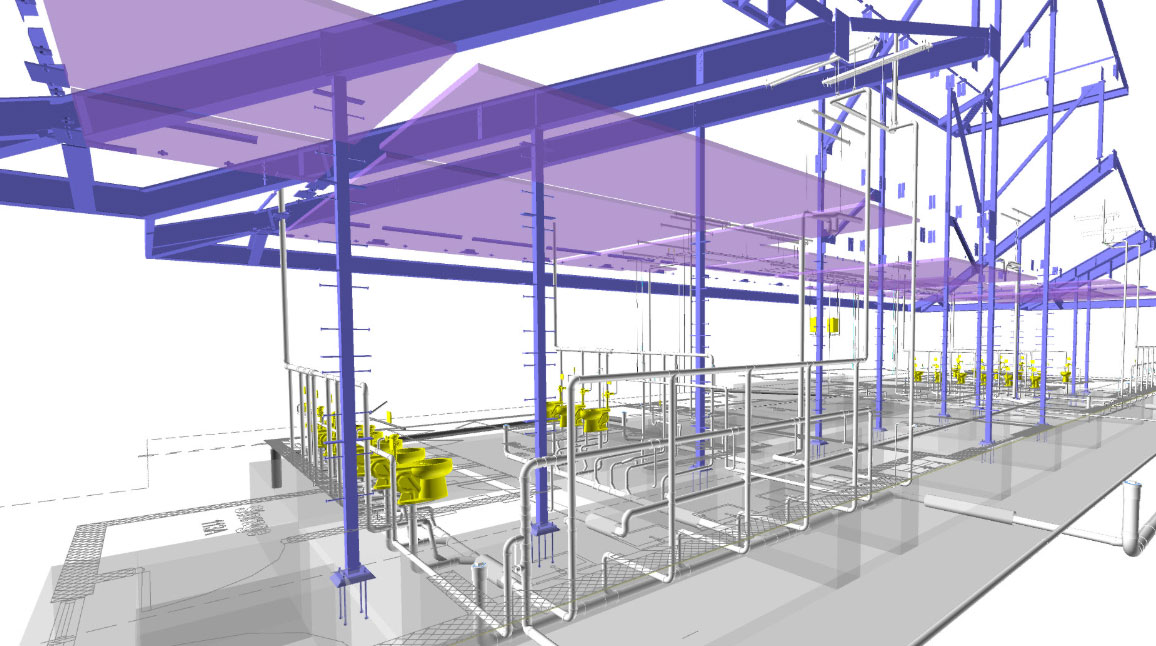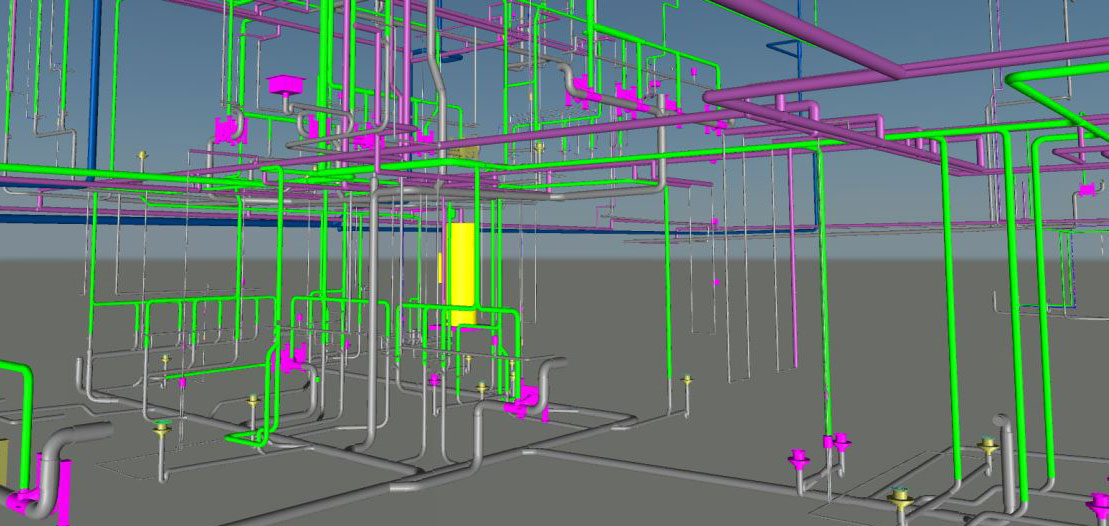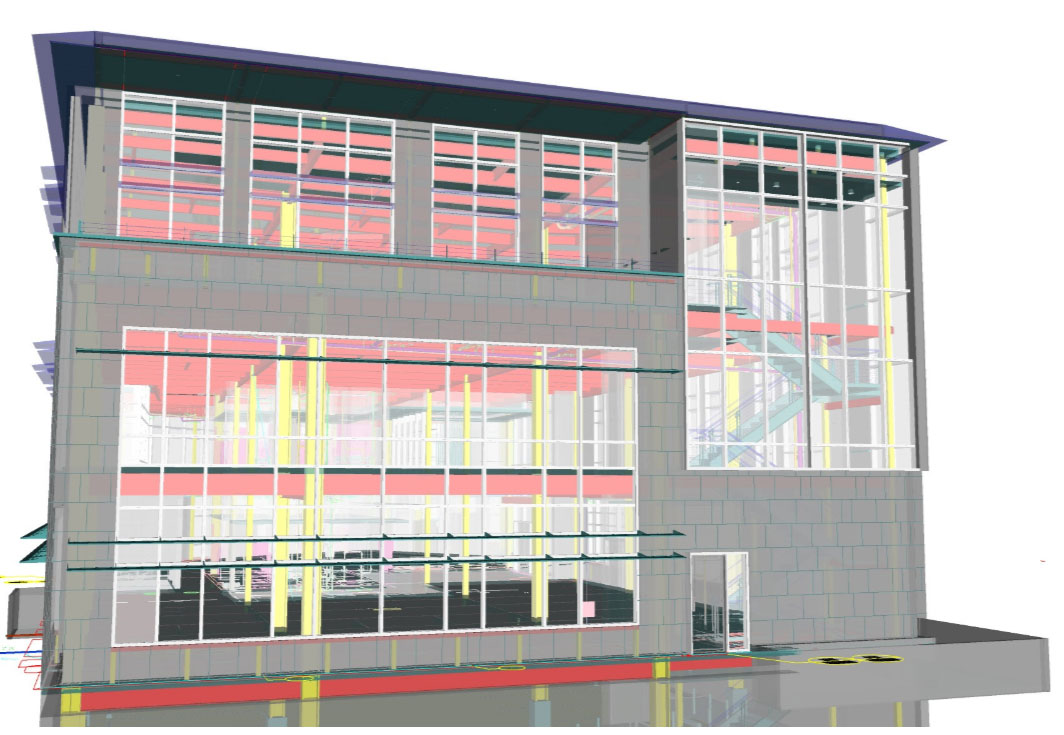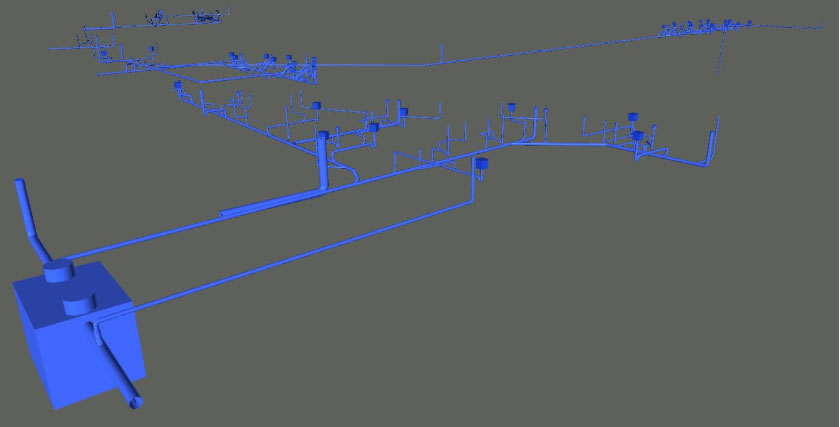We are a fully-domestic mechanical engineering and VDC consulting firm that provides on-demand MEP design and detailing solutions to contractors and AEC firms, aiding and expanding their virtual design capabilities.
Our expert tradesmen help you with:
- HVAC, Mechanical, Electrical or Plumbing
- Engineering Projects (Design-Build)
- BIM Modeling & Detailing
- MEP Coordination and Clash Detection


